URBAN DEVELOPMENT VISION RULMENTUL BRAȘOV
REACTOR / RULMENTUL
The former industrial platform of Rulmentul in Brașov is an ensemble made of monumental buildings, industrial relics, spontaneous vegetation, hidden water elements, piles of materials, heavy machinery, waste, layered urban soils, small fauna, sporadic human activity. A rich, yet wounded place, demanding to be repaired, regenerated, reimagined.
REACTOR / RULMENTUL is a comprehensive urban and architectural vision for the transformation of this unique site into a Living Laboratory for Circular Transition, where regenerative landscape-urban design methods and circular building solutions can be tested, showcased, and reproduced.
![Strategic timeline]()
We propose a long-term development framework, paced by the natural rhythms of soil remediation, improvement of water quality of the Timiș river, vegetation growth, biodiversity restoration. So the physical manifestation of the plan and its programme will be in tune with the urban-landscape context. Following the natural border of the riverbed to the north, consolidating the urban front of 13 Decembrie, activating a central strip as the vibrant heart of the site, developing a knowledge-intensive and productive ecosystem on the southern axis.
In the larger Brașov urban region, Rulmentul becomes a new, landmarking centrality, providing the cultural, knowledge, and recreational density that Brașov needs. Part of a sequence of post-industrial landscapes, tied together by the Timiș river into a continuous green and cultural super-structure of regional importance.
![A new landscape]()
![A new centrality]()
![A new link]()
![Identity carriers]()
![Respond to the context]()
![Safe and connected]()
The resilient planning trajectory is supported by a business case and adjusted to local political election cycles. The desired cohesive image for Rulmentul throughout all the development phases can be achieved by means of several possible coalitions between public and private landowners. A collective property structure can be explored, where public and private parties work together under a common vision. Independent development operations are also possible, within the overall planning framework that safeguards the identity of the site and determines the main public space structure.
![Plan consolidation phase]()
![Green courtyards]()
![Mobility hub]()
![Knowledge axis]()
We highlight the importance of a dynamic programming agenda for Rulmentul, in which placemaking plays a crucial role - not merely in the activation stages, but as a continuative process of soft appropriation of the site by citizens, companies, and institutions. The unique abundance of flexible in- and outdoor space makes Rulmentul the perfect platform for a constellation of cultural, sports, commercial, and civic events, from metropolitan to local outreach, which generate interest in the area, attract investment and bring people together.
![]()
![]()
Upon entering the Rulmentul site, you encounter a unique, poetic, and sometimes surreal environment where nature intertwines with various built elements. This remarkable landscape is characterised by unexpected tectonics, rich vegetation, and surprising biodiversity, revealing a coexistence of textures, colours, and patterns that break down the overwhelming scale of the industrial structures. Far from a tabula rasa, this site is a canvas where new landscapes and architectural forms lie latent, waiting to be uncovered and nurtured. This intricate layering of history and nature presents us with a tremendous opportunity for regeneration.
![]()
![]()
![]()
![]()
In our vision the Rulmentul site will become a new green centrality for the citizens of Brasov and visitors. A space for people and biodiversity that, while celebrating the industrial past, expresses the new identity towards art, sport, creativity, well-being and ecology. The concept of a forested campus defines the new vibrant masterplan. By taking advantage of the existing vegetation and implementing an ecological corridor along the river, a green buffer belt embraces the site, while the central axis is defined by a flexible green space with an urban character. We celebrate the industrial past of the site by maintaining as sculptural elements the existing pipe-pillars (estacades) along the landscaped areas, turning the site into an outdoor museum that reveals the traces of the past while providing a new character and identity.
Circularity as a driver for masterplanning, landscape, and architecture
![Rulmentul Central Square]()
![Square planting mapping and evolution]()
Transformation of the Hangar 6 into a cultural centre & makerspace
![Hangar 6: Multifunctional hall]()
![Hangar 6: Makerspace]()
![Theatre]()
![Workshops]()
![Festival]()
![Opera]()
REACTOR / RULMENTUL is a comprehensive urban and architectural vision for the transformation of this unique site into a Living Laboratory for Circular Transition, where regenerative landscape-urban design methods and circular building solutions can be tested, showcased, and reproduced.
+ Romanian Order of Architects OAR
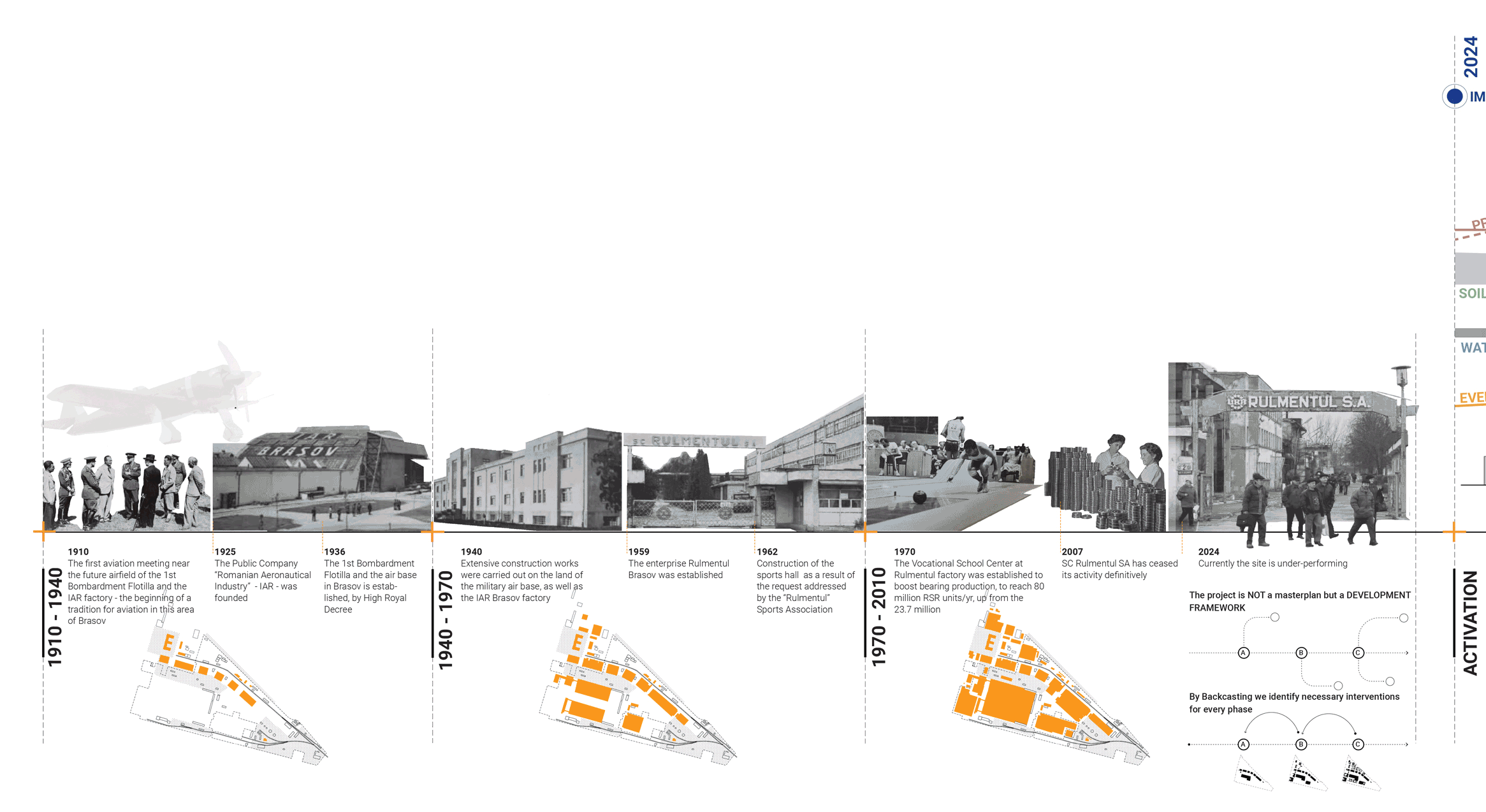
We propose a long-term development framework, paced by the natural rhythms of soil remediation, improvement of water quality of the Timiș river, vegetation growth, biodiversity restoration. So the physical manifestation of the plan and its programme will be in tune with the urban-landscape context. Following the natural border of the riverbed to the north, consolidating the urban front of 13 Decembrie, activating a central strip as the vibrant heart of the site, developing a knowledge-intensive and productive ecosystem on the southern axis.
In the larger Brașov urban region, Rulmentul becomes a new, landmarking centrality, providing the cultural, knowledge, and recreational density that Brașov needs. Part of a sequence of post-industrial landscapes, tied together by the Timiș river into a continuous green and cultural super-structure of regional importance.
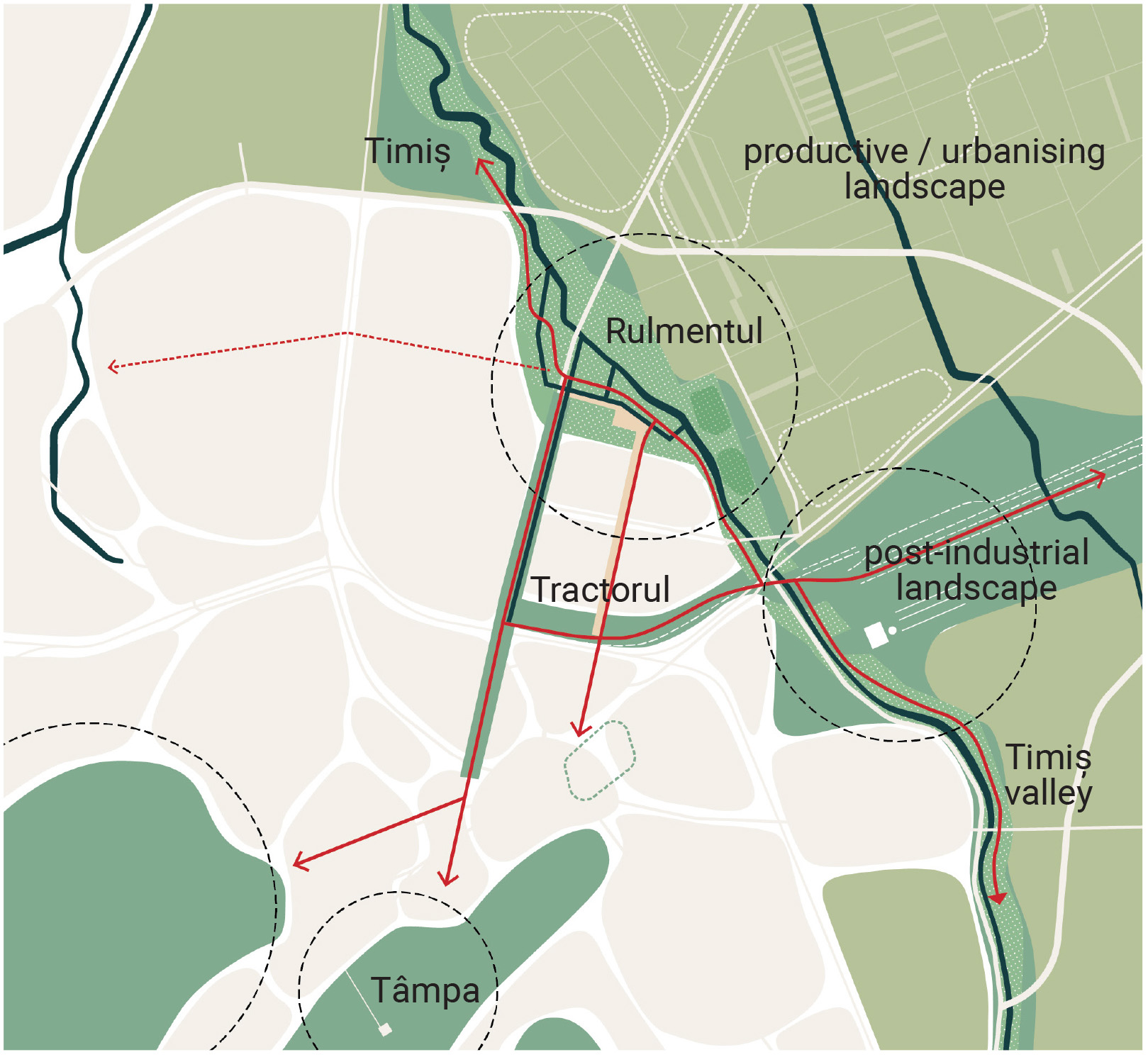
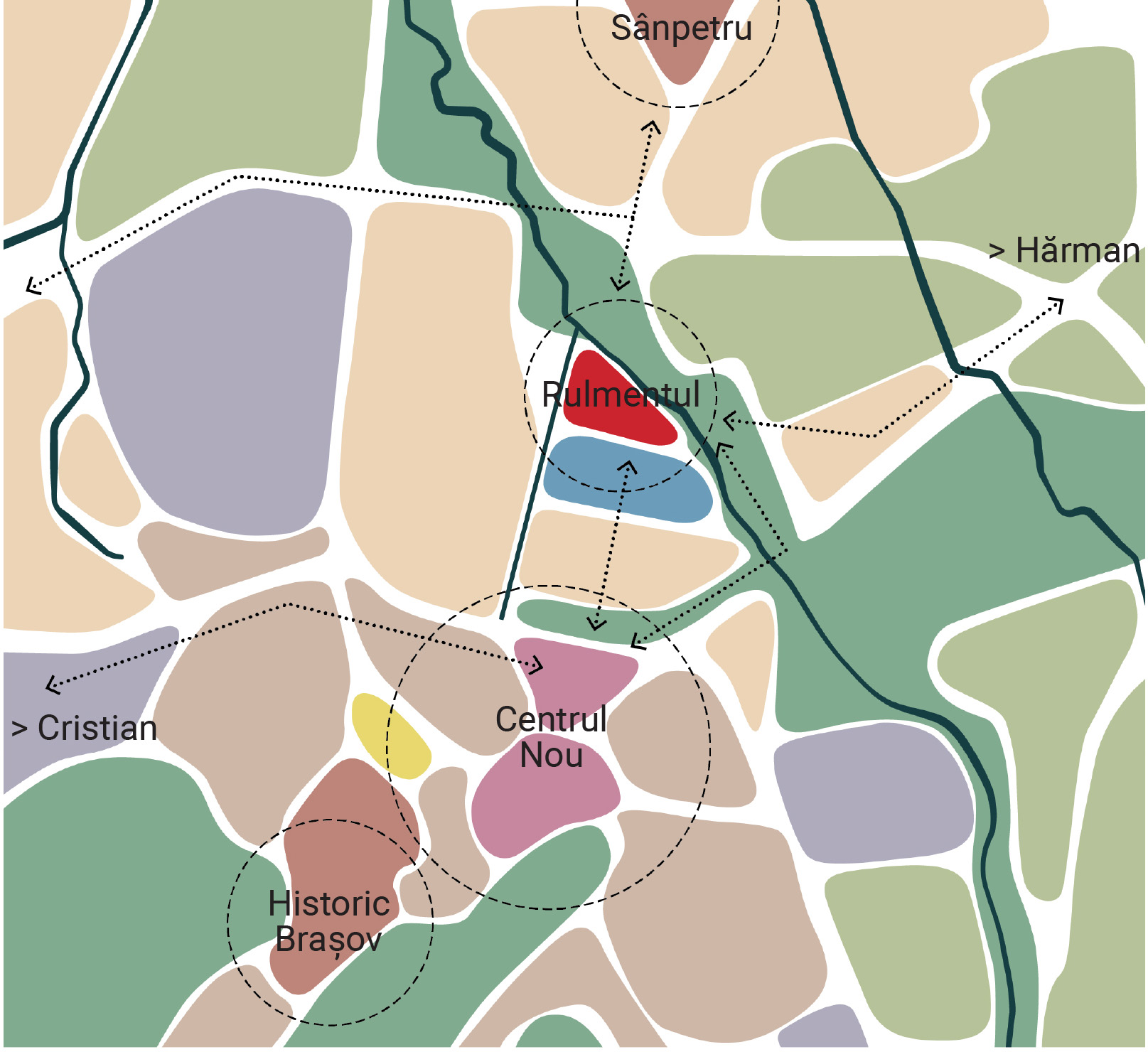

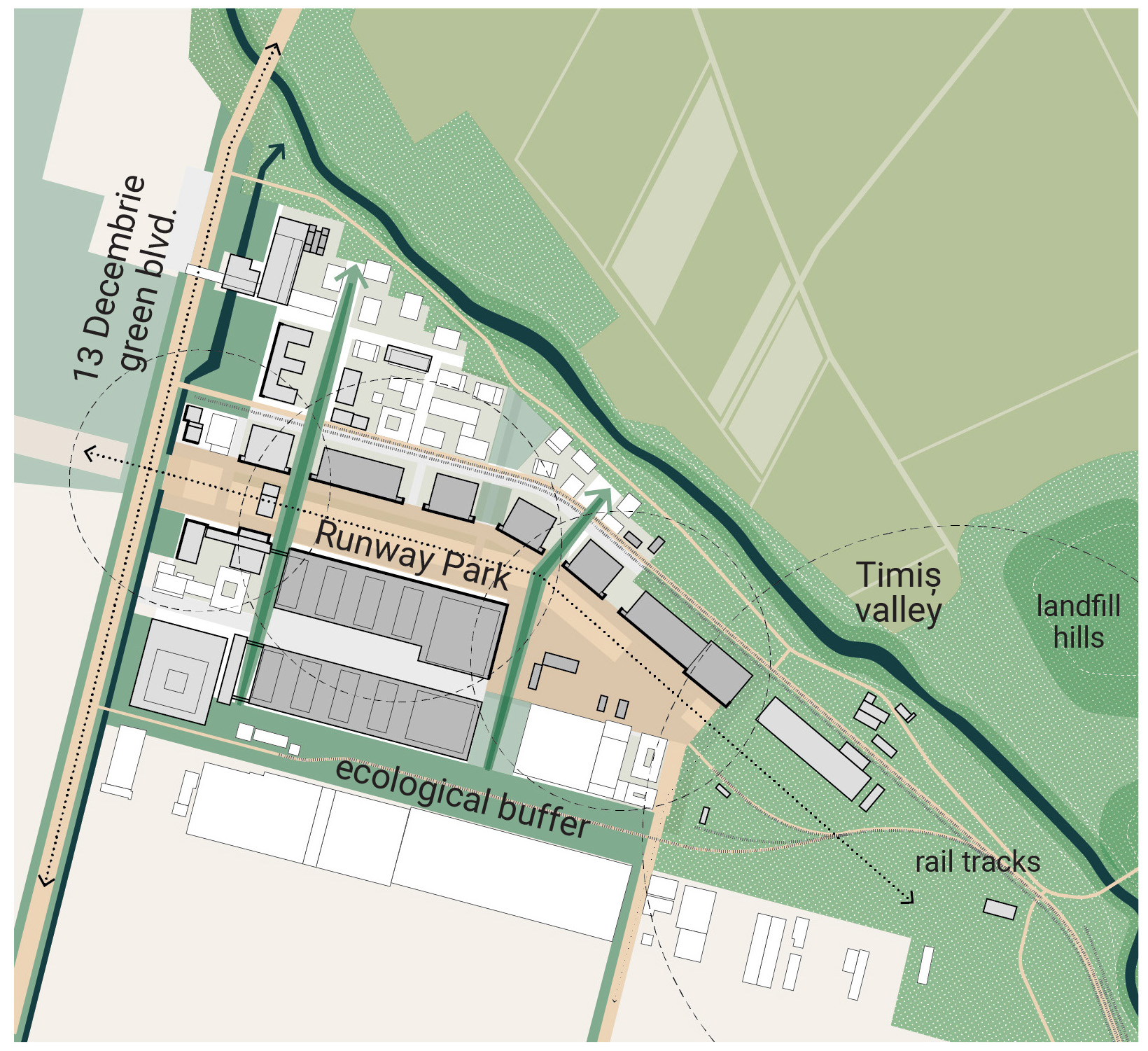


The resilient planning trajectory is supported by a business case and adjusted to local political election cycles. The desired cohesive image for Rulmentul throughout all the development phases can be achieved by means of several possible coalitions between public and private landowners. A collective property structure can be explored, where public and private parties work together under a common vision. Independent development operations are also possible, within the overall planning framework that safeguards the identity of the site and determines the main public space structure.
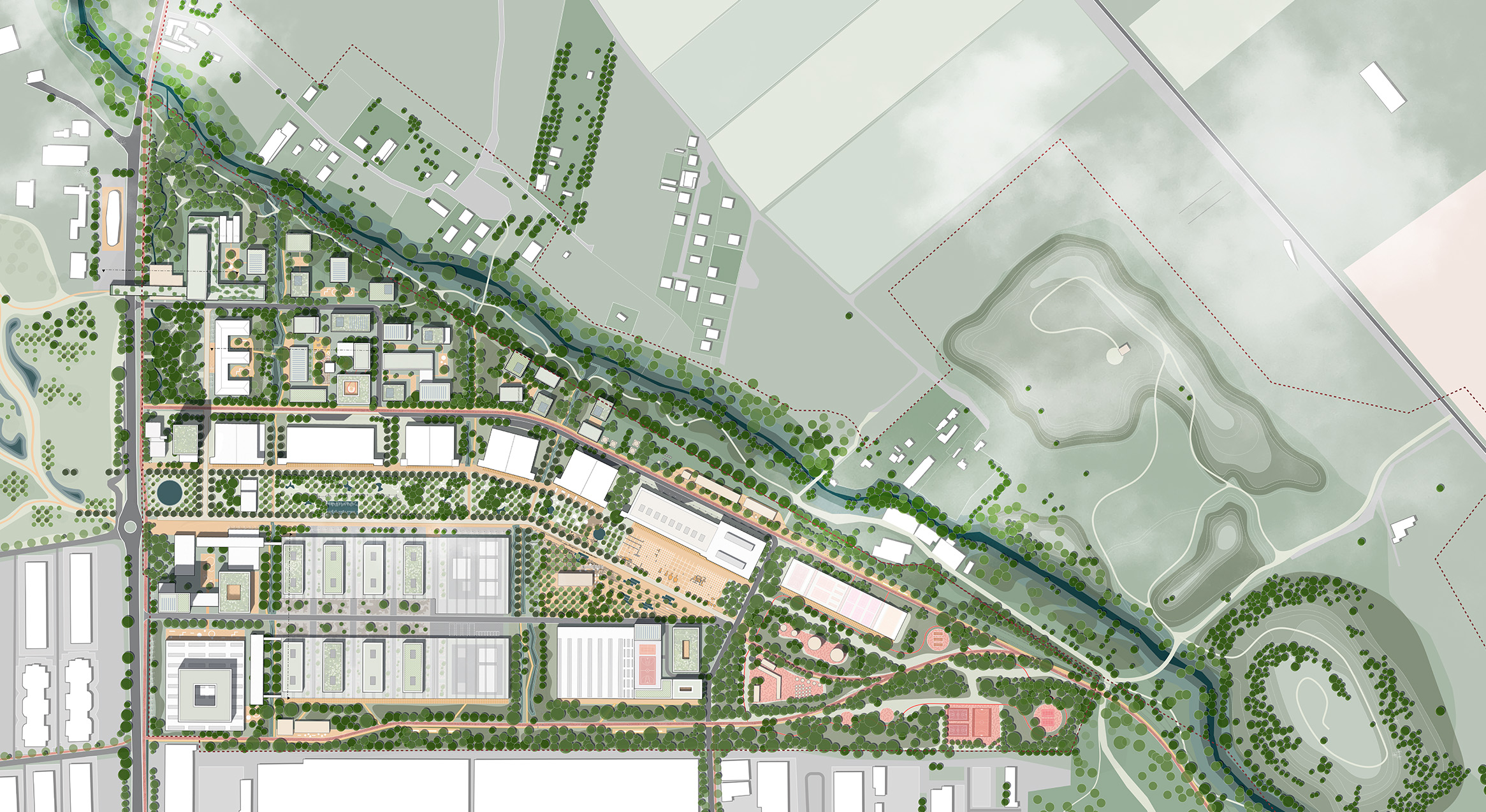
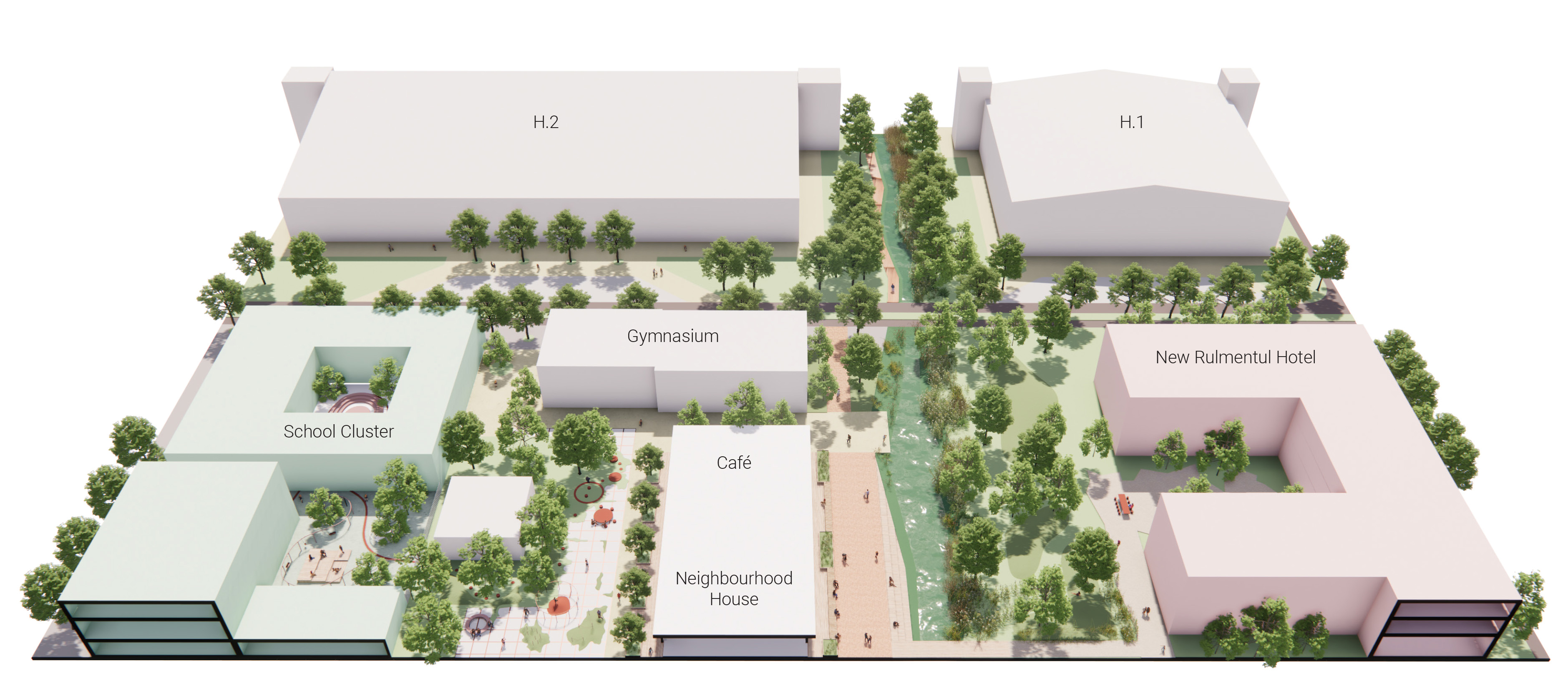
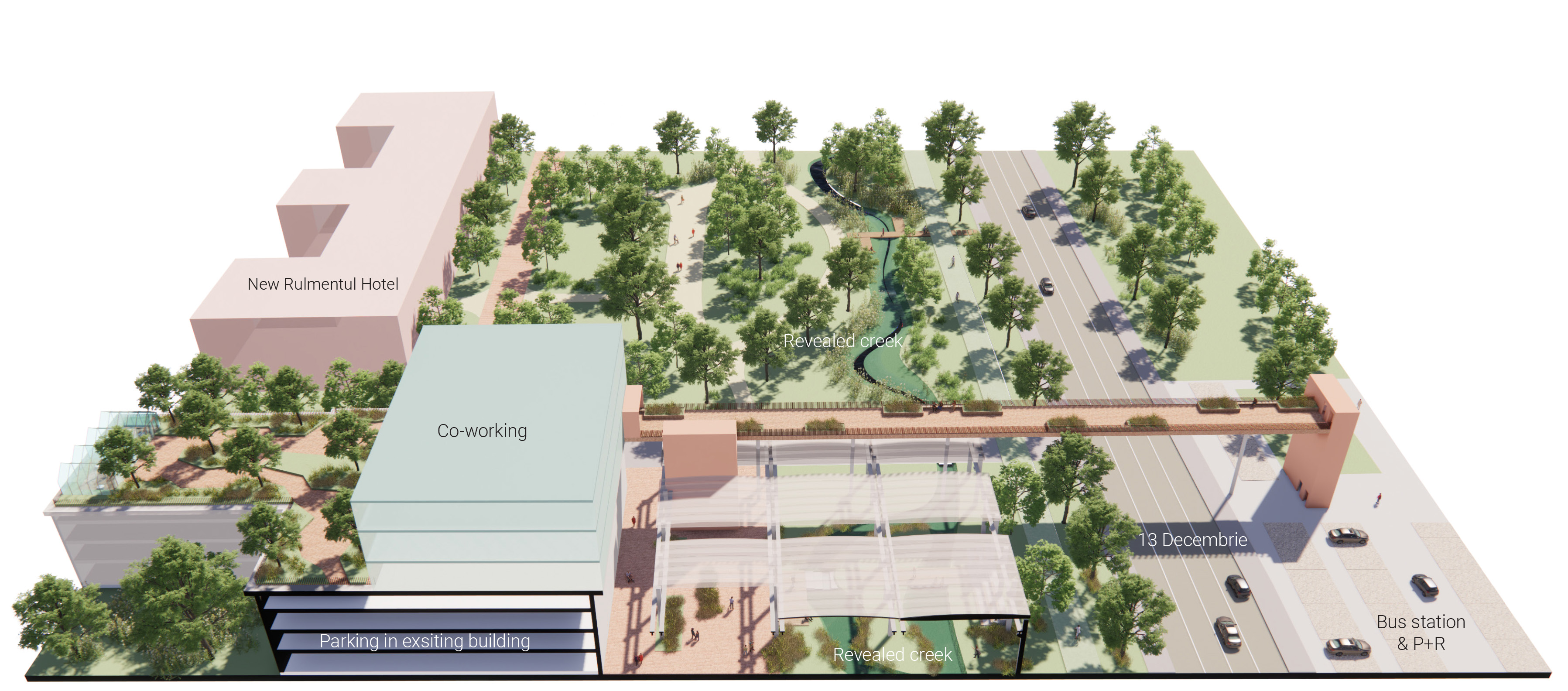

We highlight the importance of a dynamic programming agenda for Rulmentul, in which placemaking plays a crucial role - not merely in the activation stages, but as a continuative process of soft appropriation of the site by citizens, companies, and institutions. The unique abundance of flexible in- and outdoor space makes Rulmentul the perfect platform for a constellation of cultural, sports, commercial, and civic events, from metropolitan to local outreach, which generate interest in the area, attract investment and bring people together.


Upon entering the Rulmentul site, you encounter a unique, poetic, and sometimes surreal environment where nature intertwines with various built elements. This remarkable landscape is characterised by unexpected tectonics, rich vegetation, and surprising biodiversity, revealing a coexistence of textures, colours, and patterns that break down the overwhelming scale of the industrial structures. Far from a tabula rasa, this site is a canvas where new landscapes and architectural forms lie latent, waiting to be uncovered and nurtured. This intricate layering of history and nature presents us with a tremendous opportunity for regeneration.
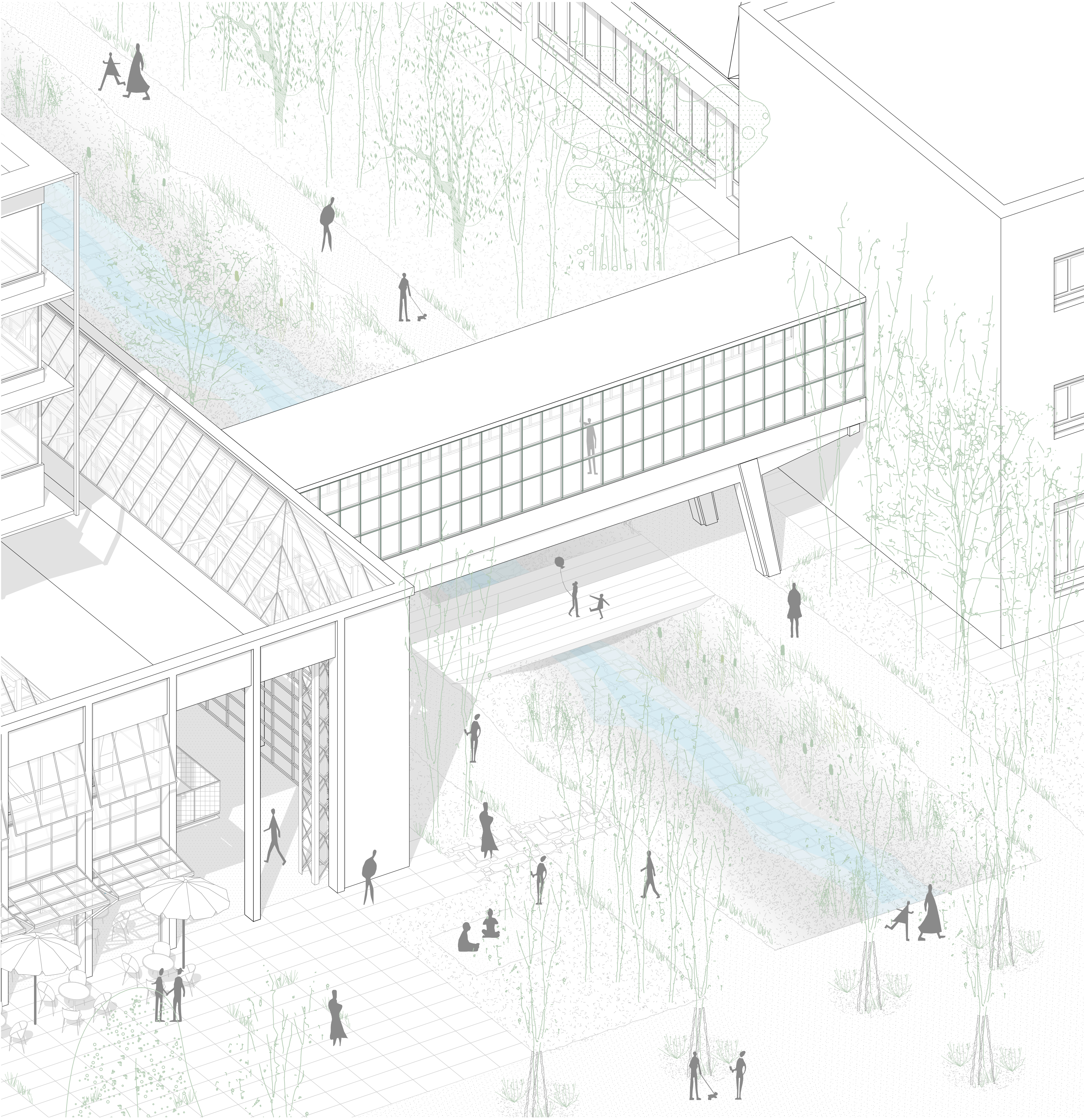
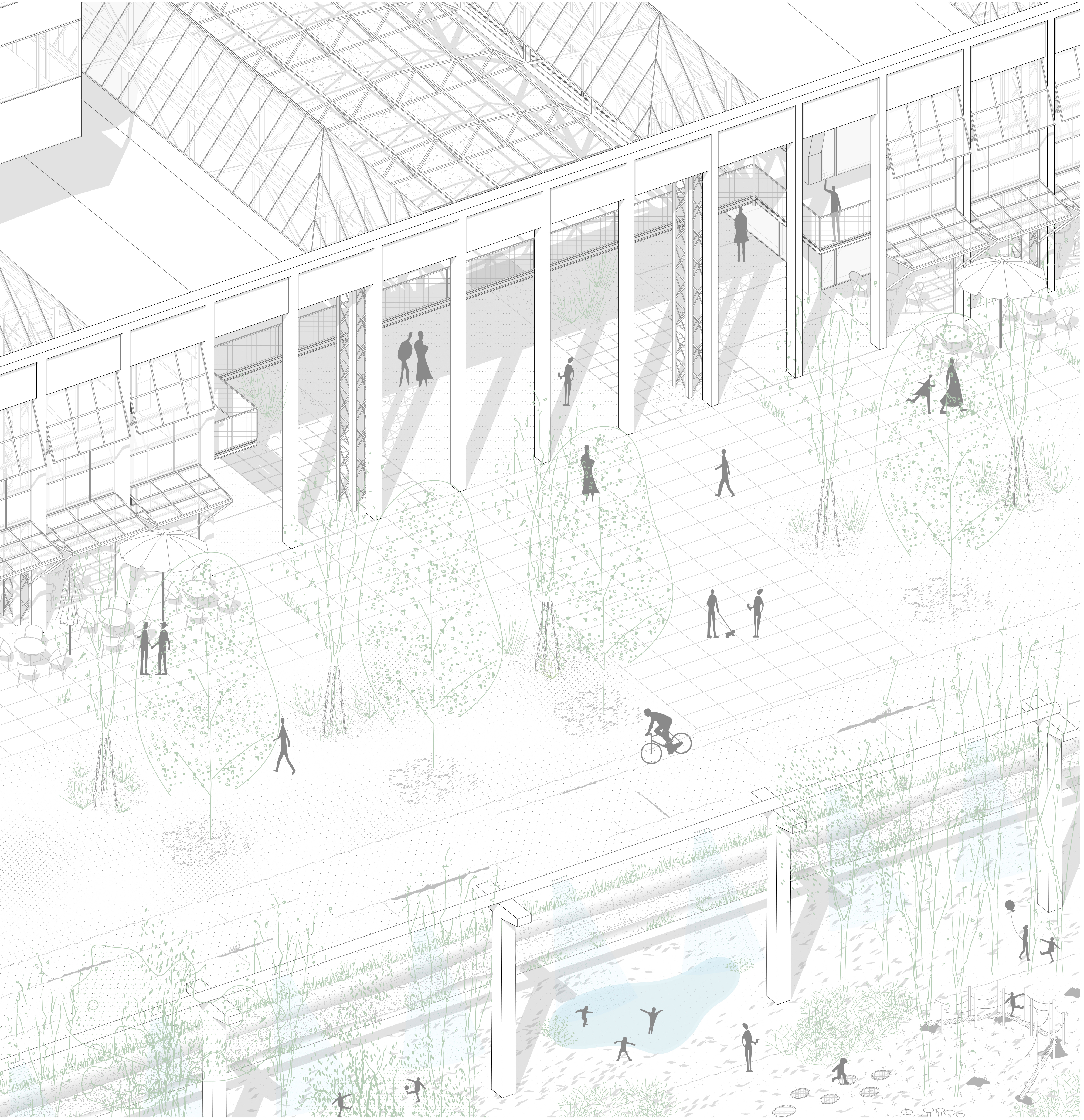
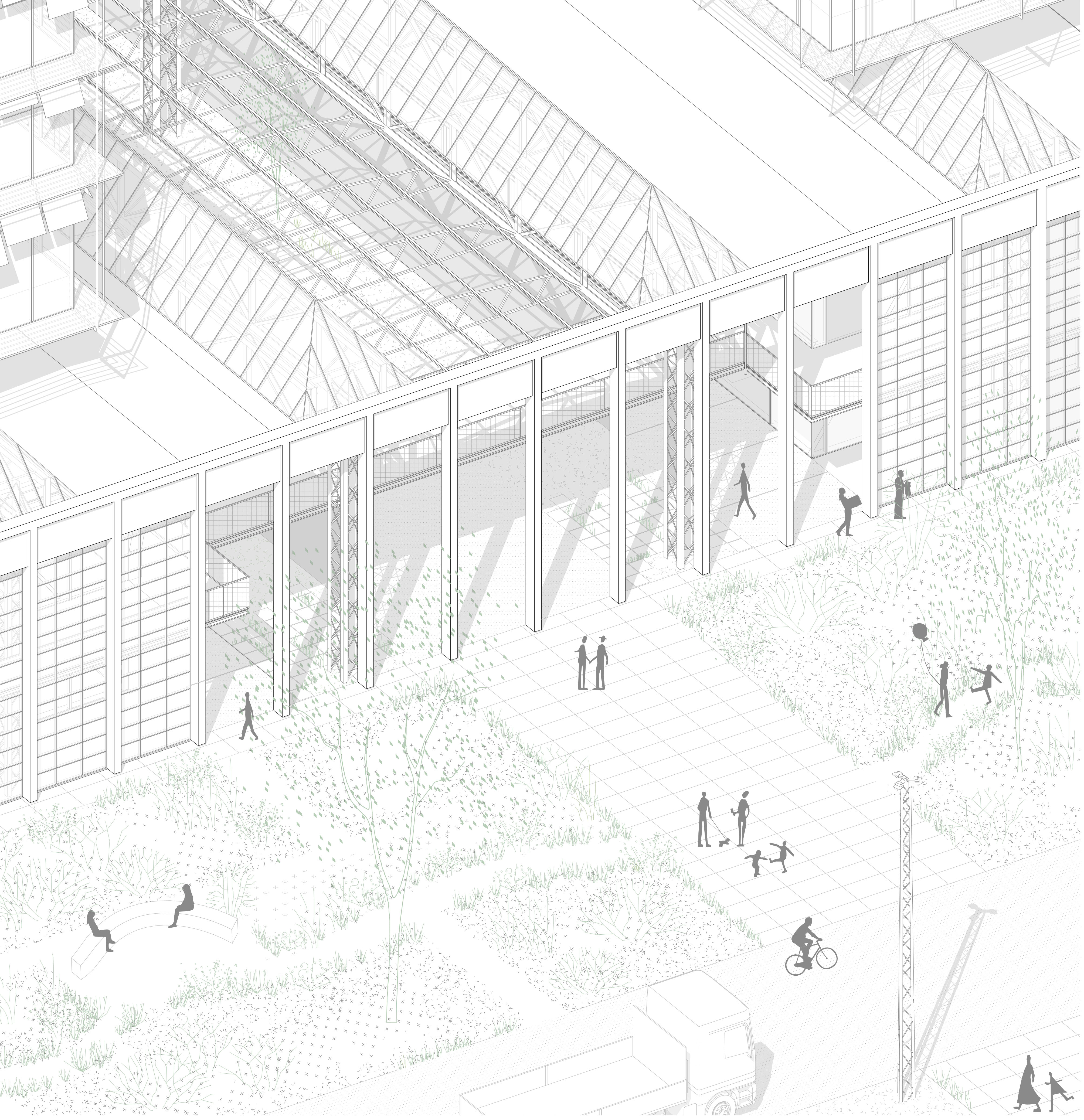
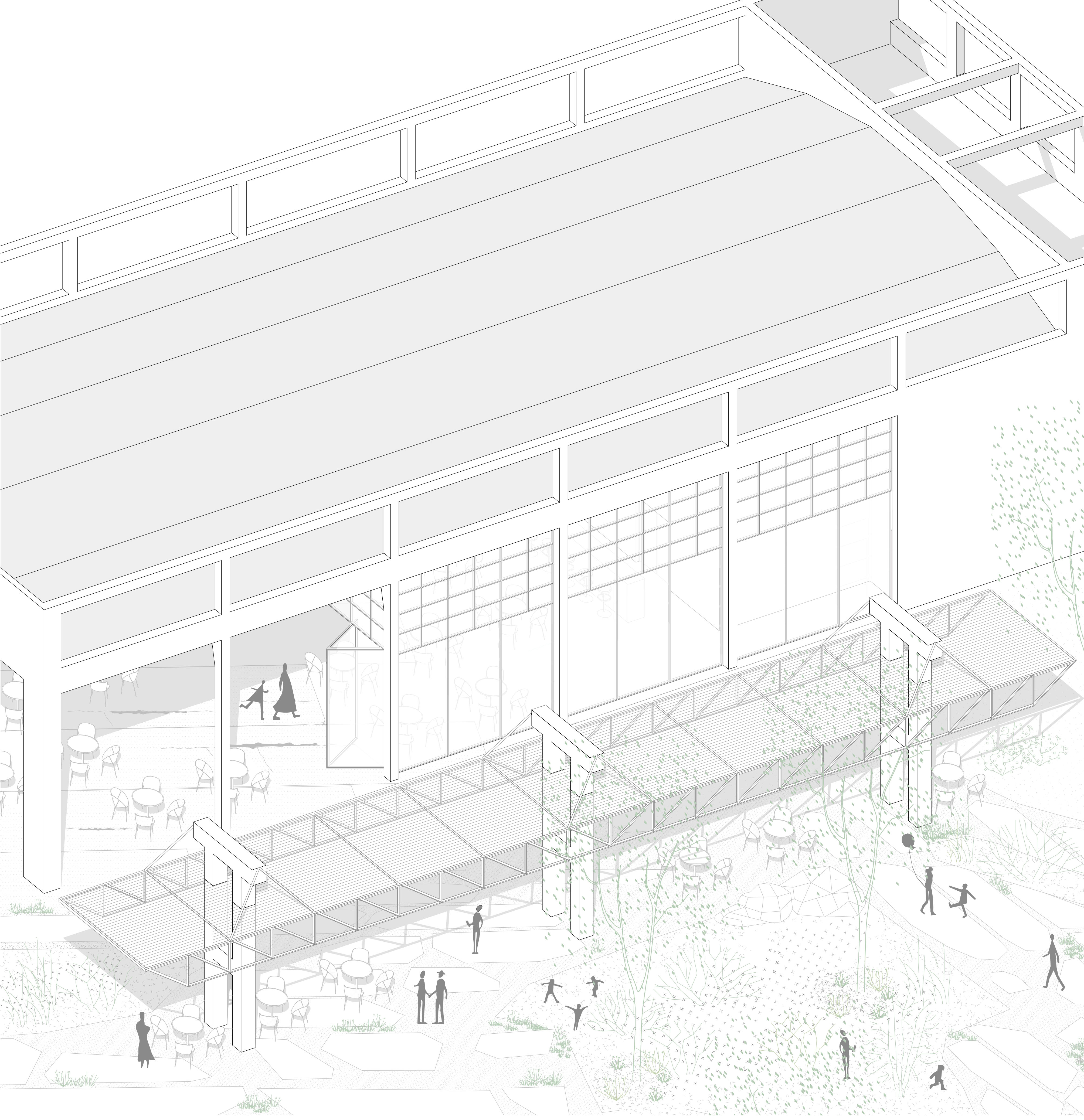
In our vision the Rulmentul site will become a new green centrality for the citizens of Brasov and visitors. A space for people and biodiversity that, while celebrating the industrial past, expresses the new identity towards art, sport, creativity, well-being and ecology. The concept of a forested campus defines the new vibrant masterplan. By taking advantage of the existing vegetation and implementing an ecological corridor along the river, a green buffer belt embraces the site, while the central axis is defined by a flexible green space with an urban character. We celebrate the industrial past of the site by maintaining as sculptural elements the existing pipe-pillars (estacades) along the landscaped areas, turning the site into an outdoor museum that reveals the traces of the past while providing a new character and identity.
Circularity as a driver for masterplanning, landscape, and architecture
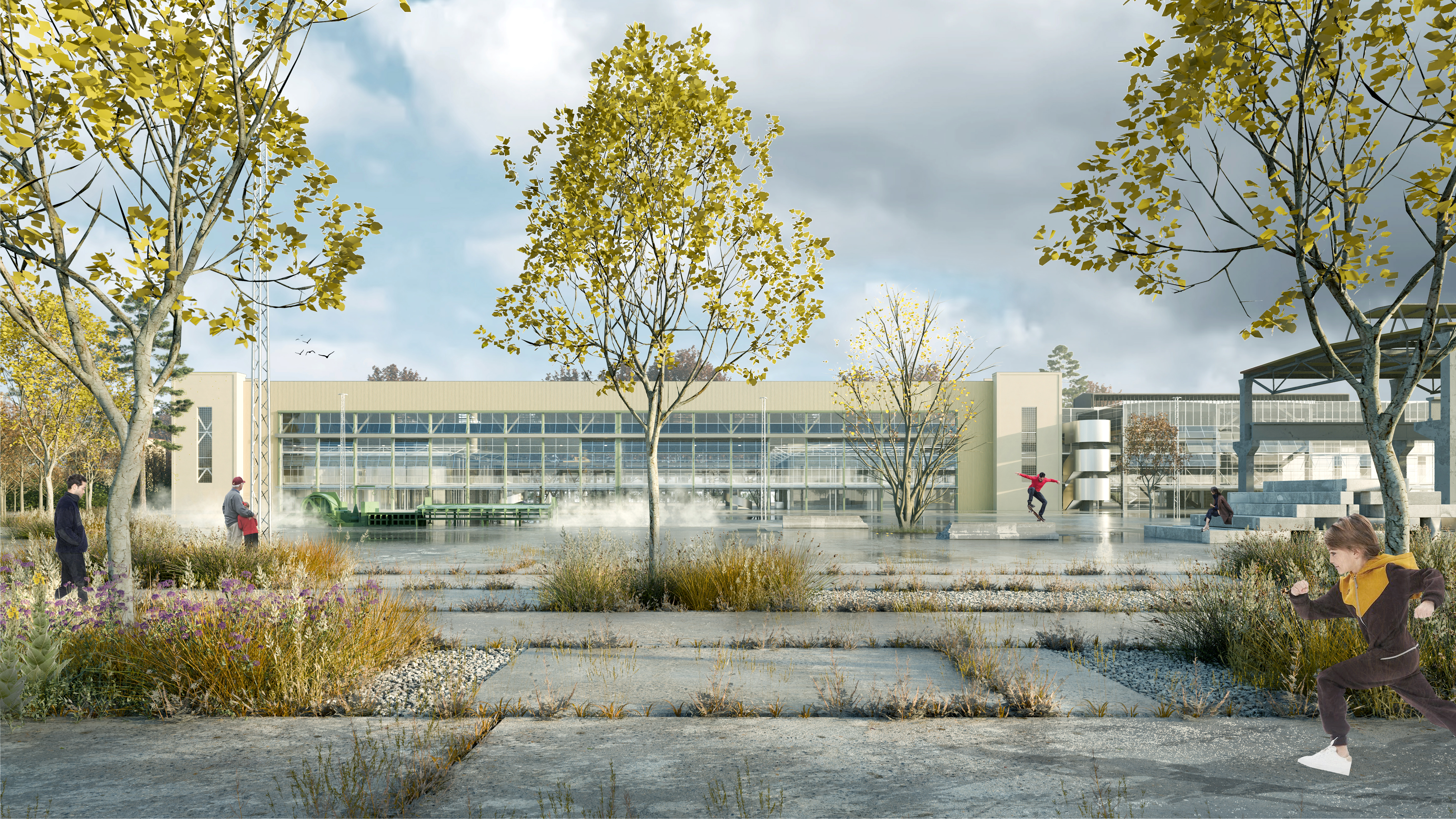

Transformation of the Hangar 6 into a cultural centre & makerspace
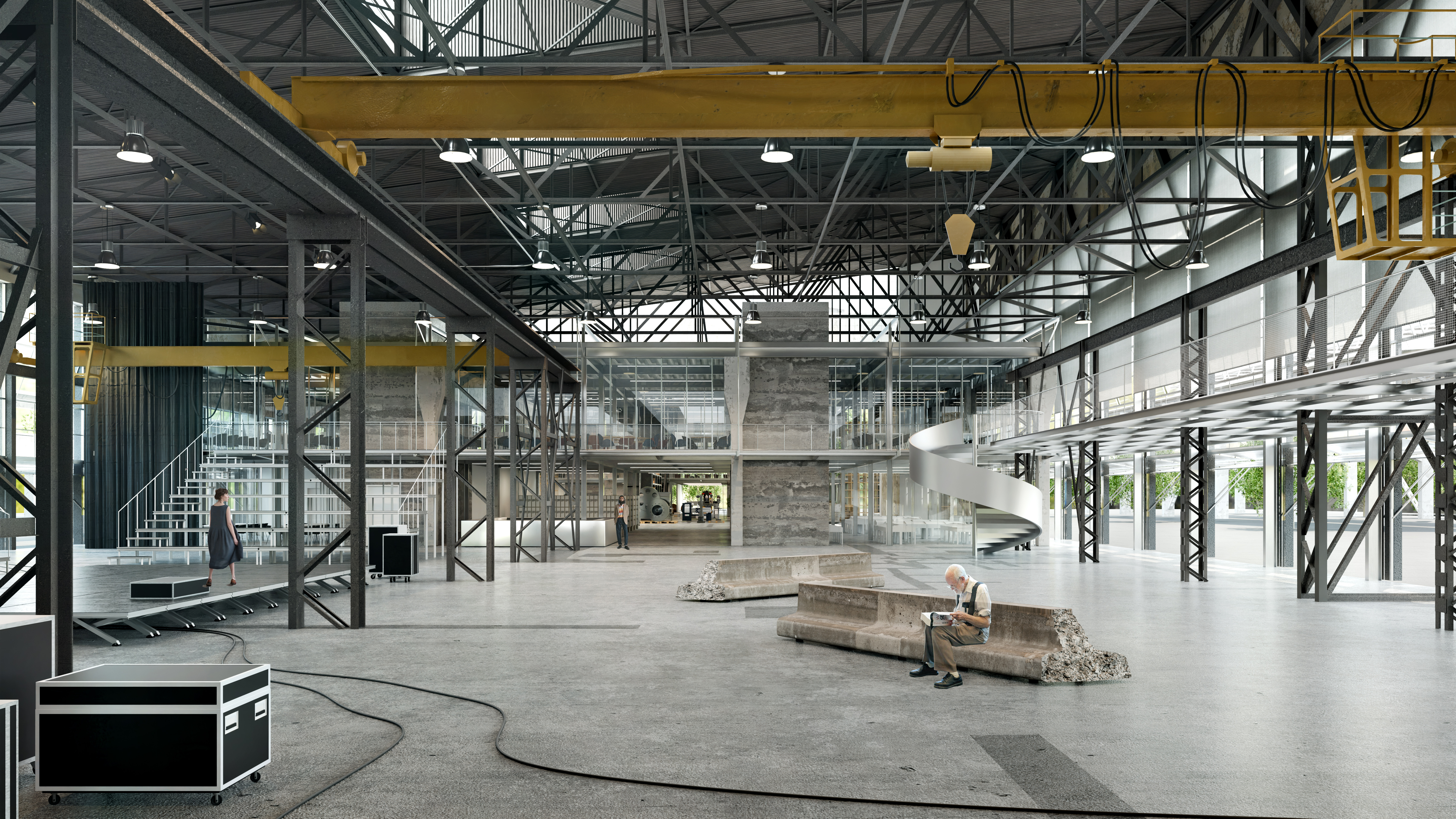

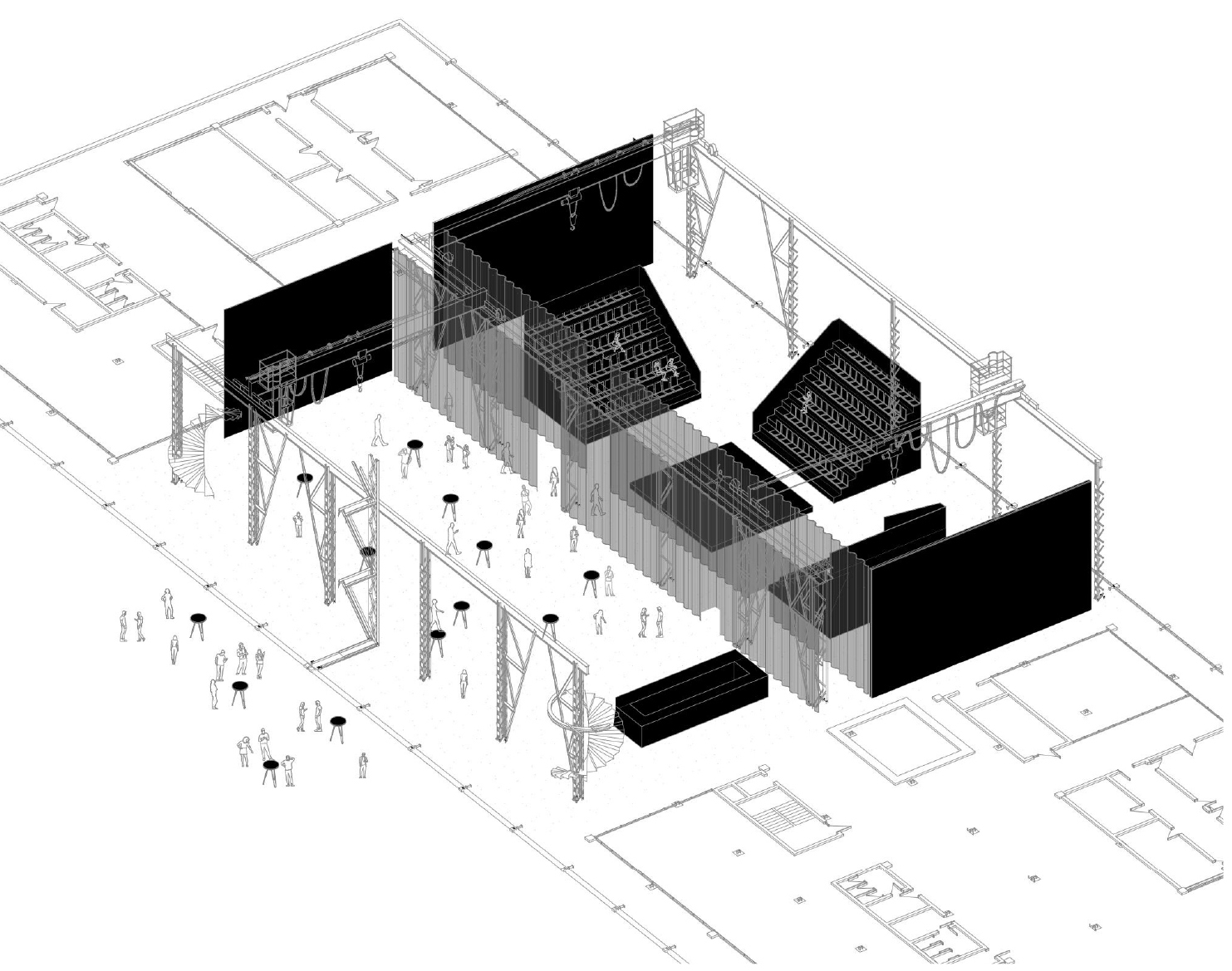
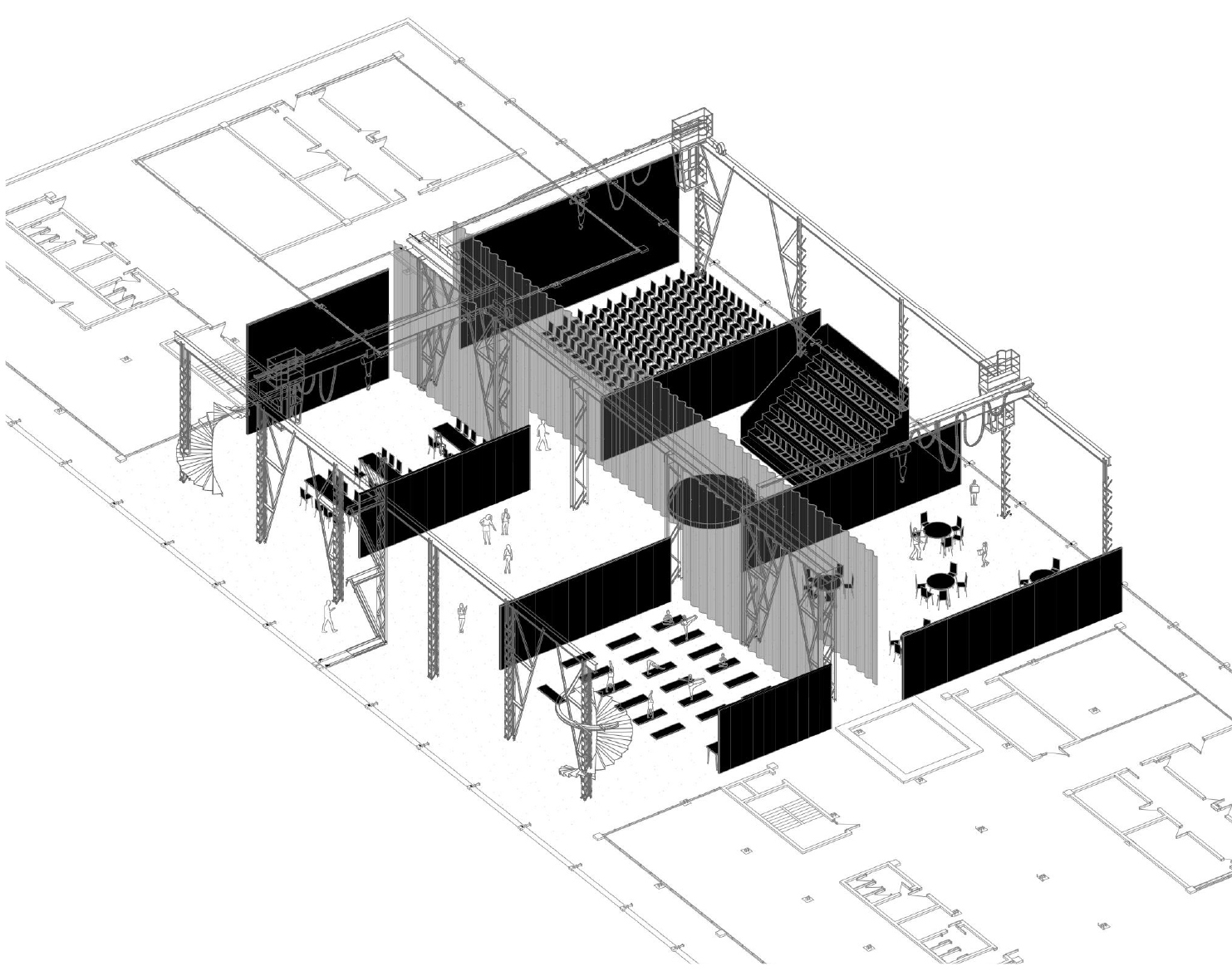
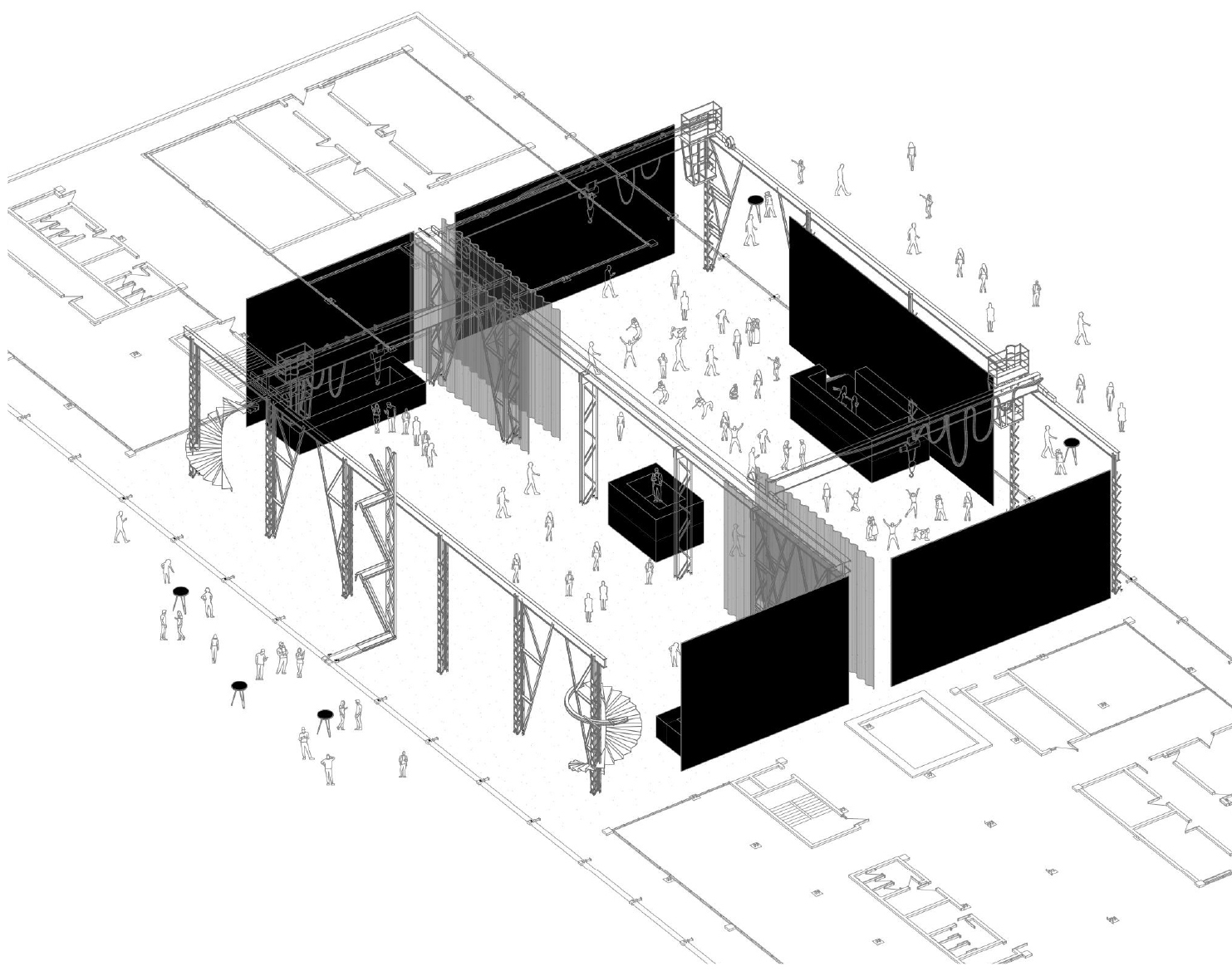
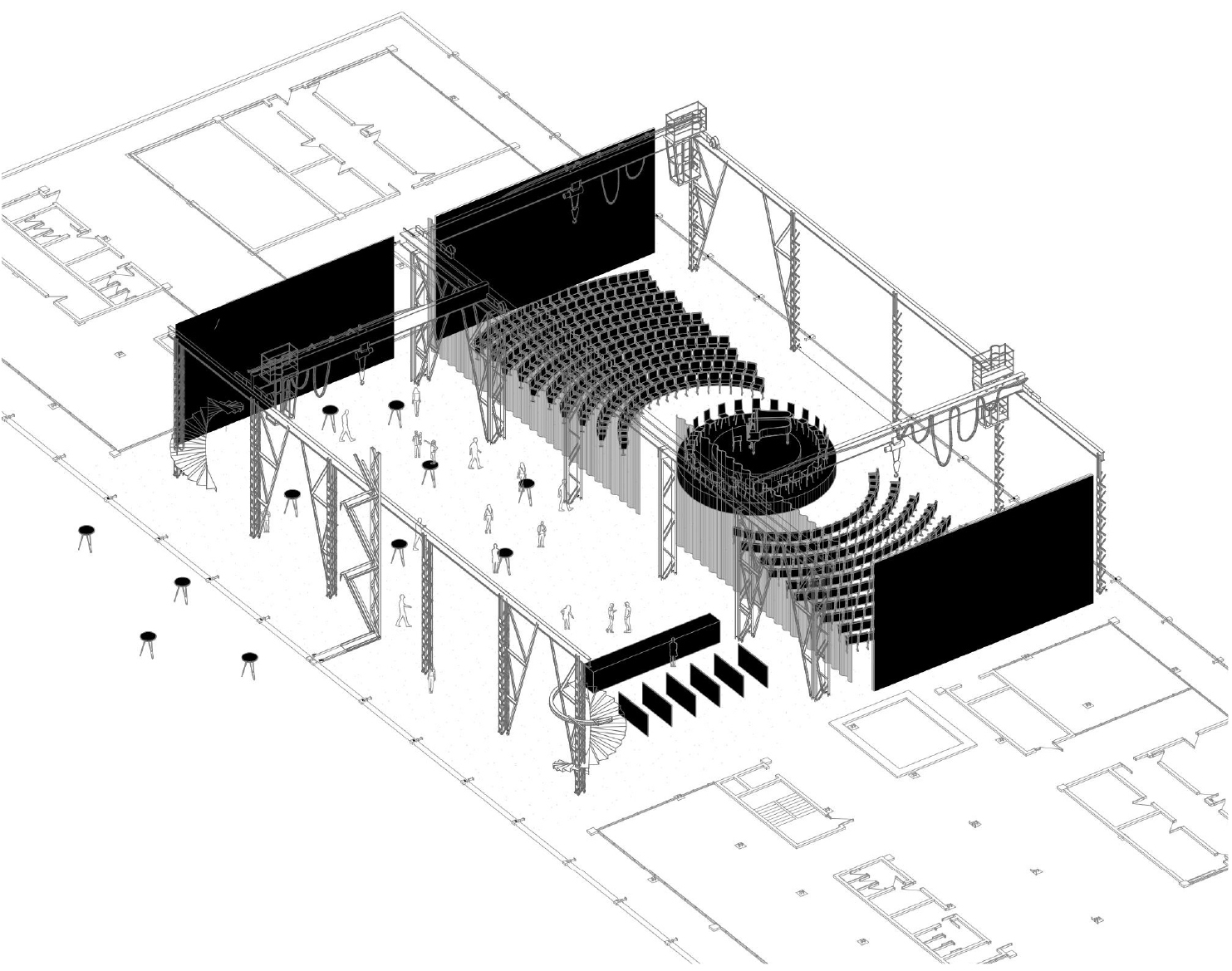
Place Brașov RO
Date 2024
Type International urban design & architecture competition 1st Mention
Client Romanian Order of Architects (OAR), Municipality of Brașov
Team NEW ENVIRONMENTS, Atelier MASS (architecture), BLU.works, SAH (landscape), Teodora Constantinescu, Oana Paraschiv, Abhinand Krishnakumar Menon
Date 2024
Type International urban design & architecture competition 1st Mention
Client Romanian Order of Architects (OAR), Municipality of Brașov
Team NEW ENVIRONMENTS, Atelier MASS (architecture), BLU.works, SAH (landscape), Teodora Constantinescu, Oana Paraschiv, Abhinand Krishnakumar Menon
